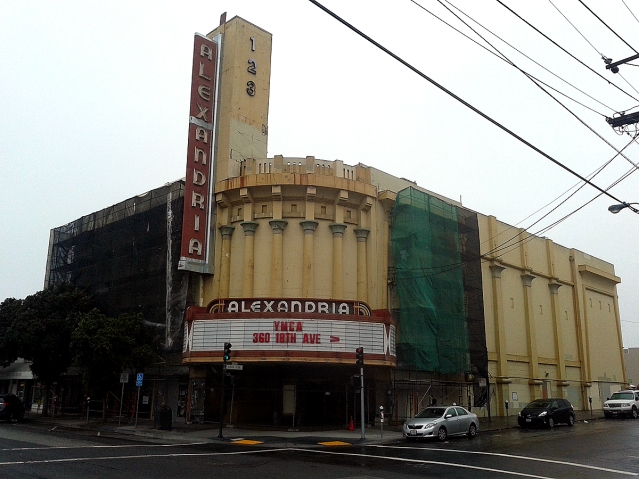On June 20, the San Francisco Planning Commission gave approval to a new use for the Alexandria Theater on Geary Boulevard. The building, which was a movie theater for more than 80 years, will feature two swimming pools and meeting space.

The new owners of the Alexandria Theater, a Richmond District landmark for more than 80 years, won City approval to renovate the property into a swim center with meeting space. Photo by Thomas K. Pendergast.
The Alexandria was built as a single-screen theater in 1923 with an Egyptian-style exterior. The interior of the building was renovated in 1942, adding Art Deco elements. In 1976, United Artists converted the building into a three-screen theater. In 2004, the lights finally went out at and its slow disintegration began.
The current owner, a real estate developer named Yorke Lee, owns a company called TimeSpace Group and runs public pools in the South Bay, in Saratoga and Milpitas, known as Star Aquatics.
He plans to replace the main theater on the first floor with a 13,322-square-foot “swim center,” featuring two pools; a small pool for children or beginning swimmers and a large pool for youth and adults. Underneath the pools will be a new basement space which will include toilets, lockers, showers and changing rooms.
Lee said having an indoor pool is much better in a cool environment like San Francisco. He said in order to get two pools in, which they also have in their other facilities, they need a large floor space.
“We need at least over 10,000 square feet of the area to build two pools,” Lee said. “With this building, you have the size to build two pools. Second is that the building has a big height, which we can break up into three stories and different uses.”
As for the location, he acknowledged that Rossi Pool on Arguello Boulevard was not very far away, but he did not think this would be a problem.
“Since San Francisco is a big city, it’s very dense residential, this won’t be an issue. It will make an addition for the area,” he said.
At the commission meeting to modify its Conditional Use Authorization (CUA), which had been changed in 2013 to accommodate recreation facilities, Jonathan Pearlman of Elevation Architects said the renovation of the building will “preserve virtually all of the historical fabric of the building.”
Plans originally called for a theater to be a part of the development.
Except for moving the candy counter, all of the other historical features of the lobby area – like the grand stairs with the bronze railing and the glass bead faux-emerald water fountain – will be maintained, according to Pearlman.
“I know one of the concerns was about losing a movie theater but the project sponsor has talked to Loews Theaters, which is now AMC, Alamo Drafthouse Cinema and even Four Star around the corner on Clement Street,” Pearlman told the commission. “Each one them indicated that this is not an economically viable option. So, I think what we’re doing is something that will be incredibly desirable for the neighborhood, to bring all these community uses in.”
There will be a visitor gallery with murals above running along the side of the pool area and the retail space on the ground floor facing Geary will be maintained.
On the second floor will be a 9,820 square-foot “learning center” with 11 classrooms for different uses, like after-school programs focused on continuing education and advanced learning for students between six and 14 years old in the daytime, or meeting places for non-profits and community groups at night.
Adjacent to the meeting space will be a 1,200-square-foot forum area that was a part of the upper portion of the original theater. It will provide seating for lectures and media shows.
On a third floor will be a 9,135-square-foot business center with an open work area and conference space, which will be available for rent.
Parking for the theater is already located under the recently completed 43-residential unit building sitting next door. According to the building plans, there are 43 parking spaces reserved for residents and 49 for non-residents.
“I can understand that the community may be disappointed with not having a theater, as it was discussed in 2011, but when a building has been standing empty for that long, I’m getting very, very nervous about its future usability,” Commissioner Kathrin Moore said at the meeting. “I unfortunately witnessed the ill-use of the Alhambra Theater, which is an outstanding piece, as being a gym and it just really doesn’t carry.
“In this particular case I think we have slightly more options for a more sensitive, integrated use and for that very reason I will support it.”
The CUA modification was granted by the Planning Commission by a four to one vote, with Commissioner Milicent Johnson voting against.
– Thomas K. Pendergast
Categories: Development














Move the George Washington High School murals to the new Alexandria Pools.
LikeLike